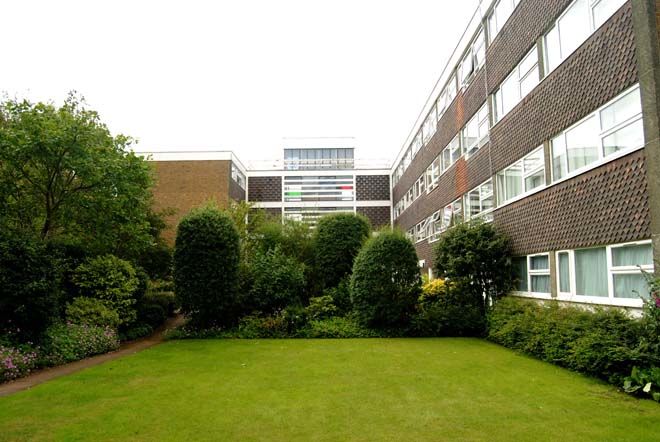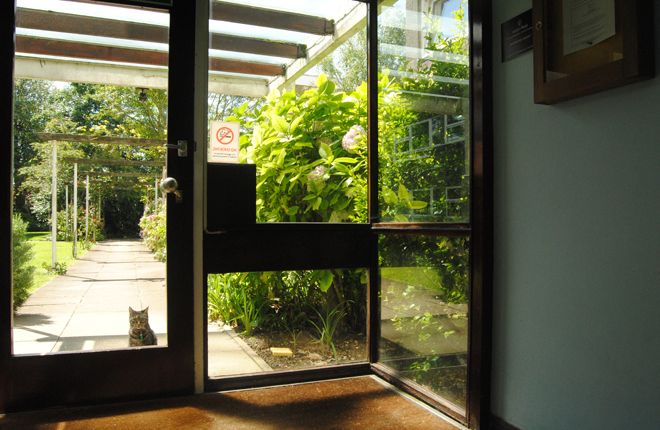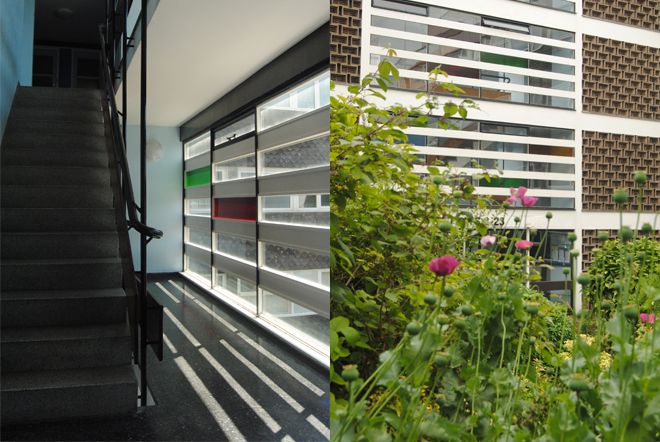Park Gate
Park Gate is an attractive, low-density housing development in Somerhill Road, Hove. It consists of 47 two- and three-bedroom flats and a single studio flat, which stand in well-maintained, landscaped grounds next to St Anne’s Well Gardens.

A SPAN development
Park Gate was designed by the architect Eric Lyons as part of his development company known as SPAN: so-called because it was intended to ‘span’ the gap between high-end architect-designed developments and post-war mass housing.
The vision of SPAN was to create communities in well-designed buildings around high quality communal gardens. Most SPAN developments are in London and Kent, but there are a few further from the capital, in places such as Cambridge and here at Park Gate in Hove. Some of these developments are so successful that there are waiting lists to purchase the houses and flats.
Park Gate was designed in the late 1950s and completed at the end of that decade, making it one of the earliest SPAN projects. Set around an internal courtyard, it consists of two L-shaped blocks, each of four storeys, accessed by lifts and stairs.

Refurbishment
Starting in August 2012, Park Gate will begin a two-year programme of extensive repair and refurbishment. Following their successful work on Embassy Court, the architect Wells Coates’ modernist landmark on Brighton’s seafront, Conran & Partners – the architectural and design company of Sir Terence Conran – was approached by the Directors of the Park Gate Residents’ Society to give their views on how to carry out this upgrade without loss of architectural integrity.
The Park Gate buildings retain many of their original details and features, and the current refurbishment work will not just maintain but enhance the quality of the buildings. This will make Park Gate an even more desirable place to live.

 Fryzer Property Services
Fryzer Property Services